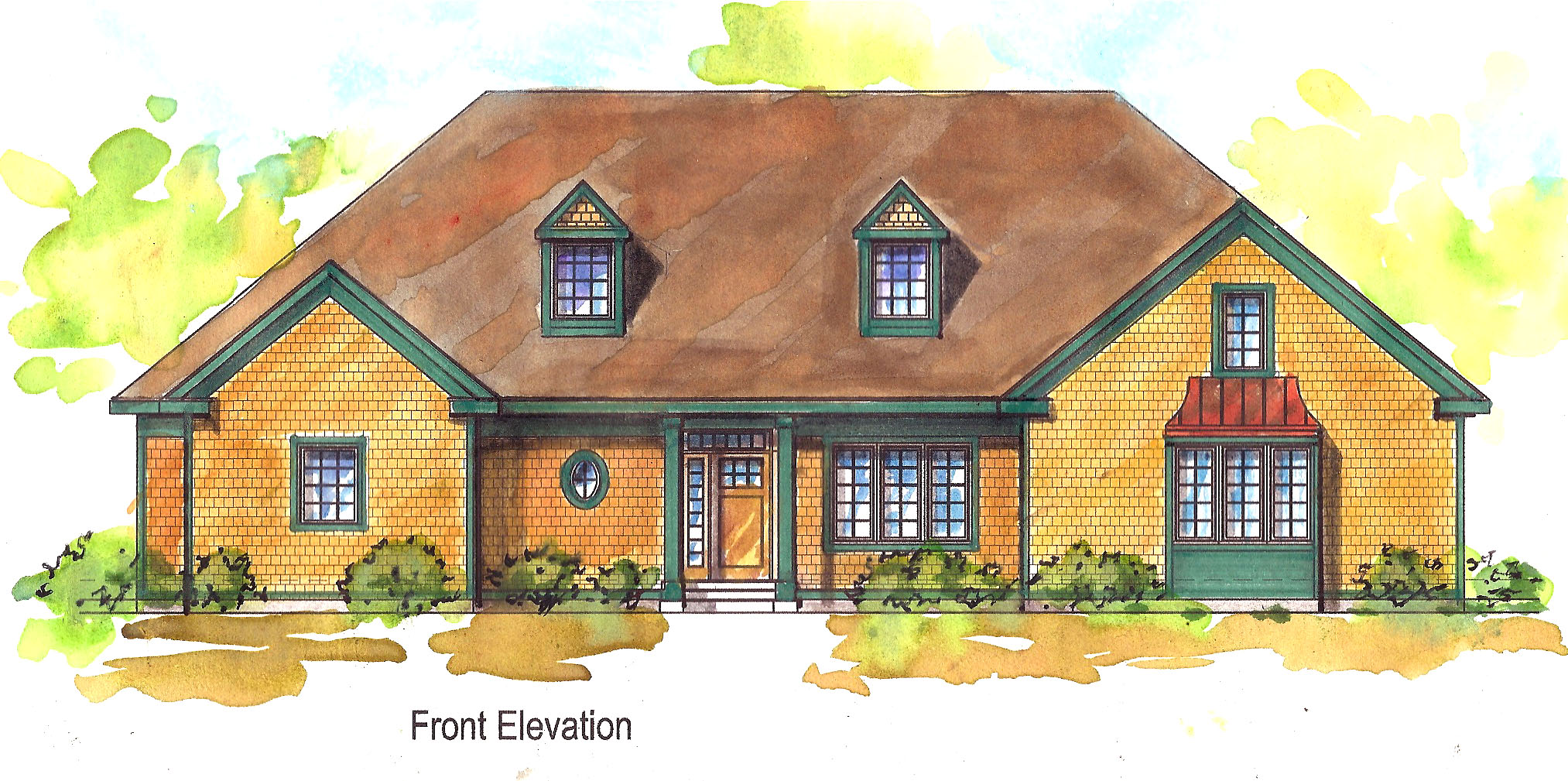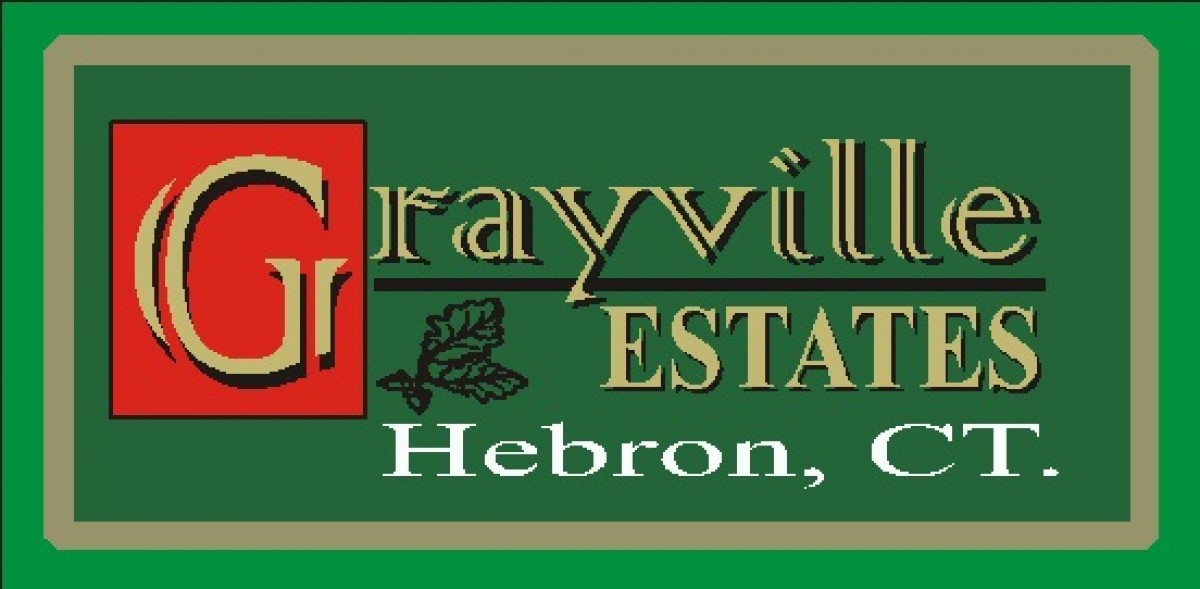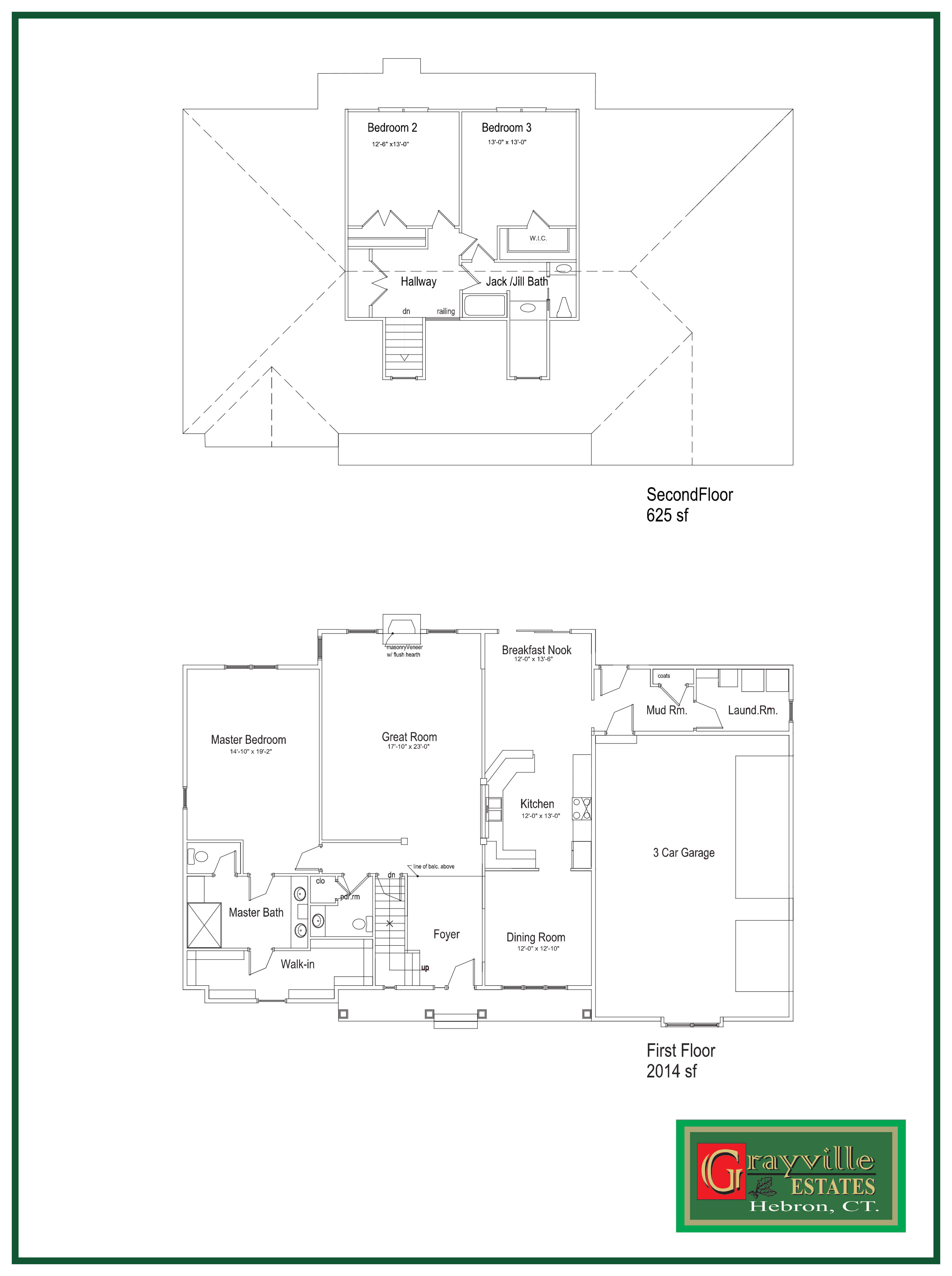
Stunning 2 floor custom design by Award Winning Builder ASW incorporates the attributes of a home built for entertaining with main floor master suite and laundry to suit an age-in-place lifestyle.
The shingle-style façade has an inviting front porch with columns and features a striking combination of window styles and dormers. The interior has nine foot ceilings atop an impressive open- concept great room and custom gourmet kitchen with granite throughout. A formal dining room or office is separate.
With 3 bedrooms and 2.5 baths, there are 2 versions of this design with 2,600 or 3,000 square feet with Bonus room. Other plans & designs available! Call for specifications 860-576-8135

